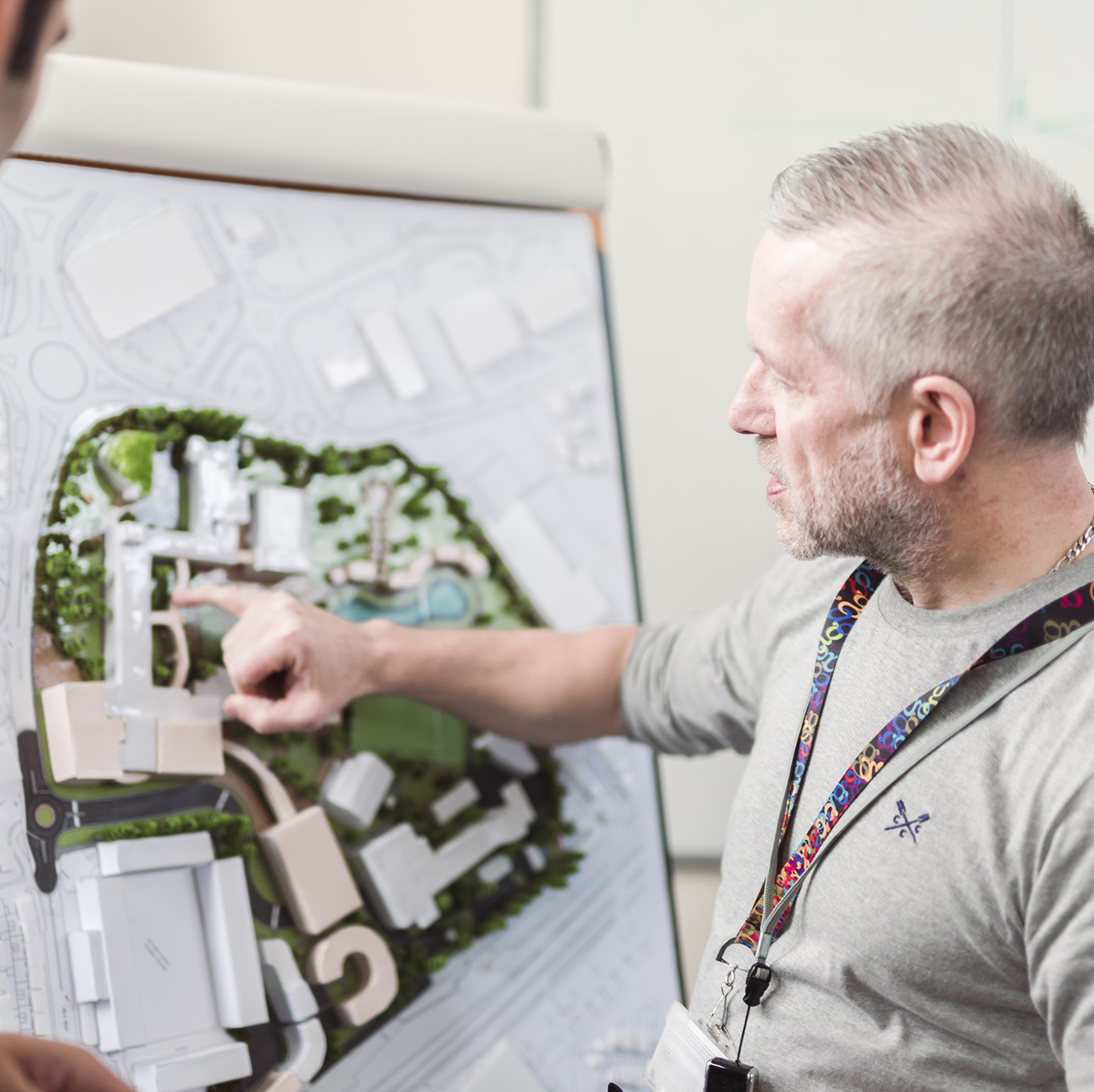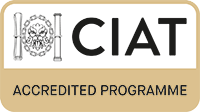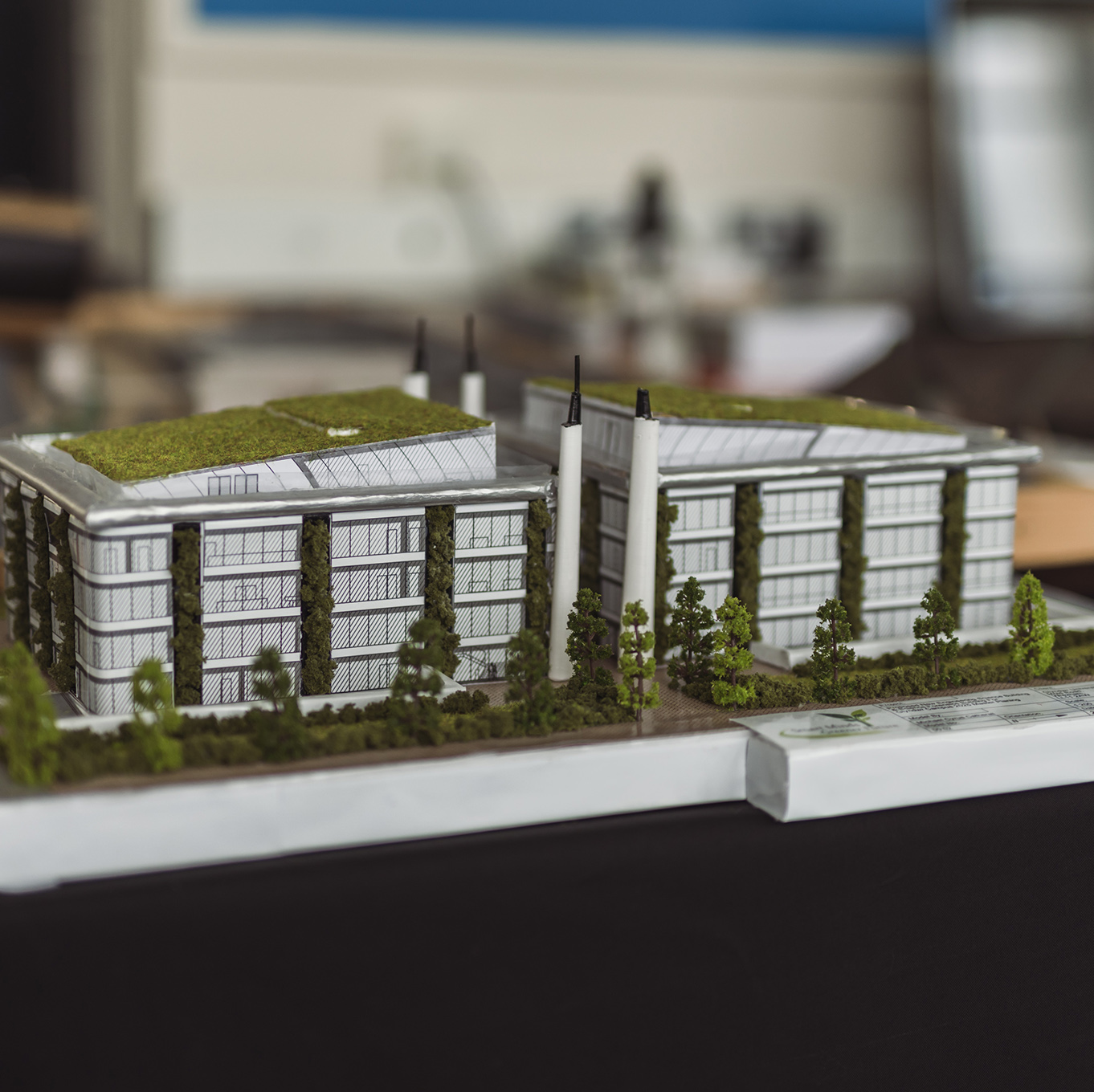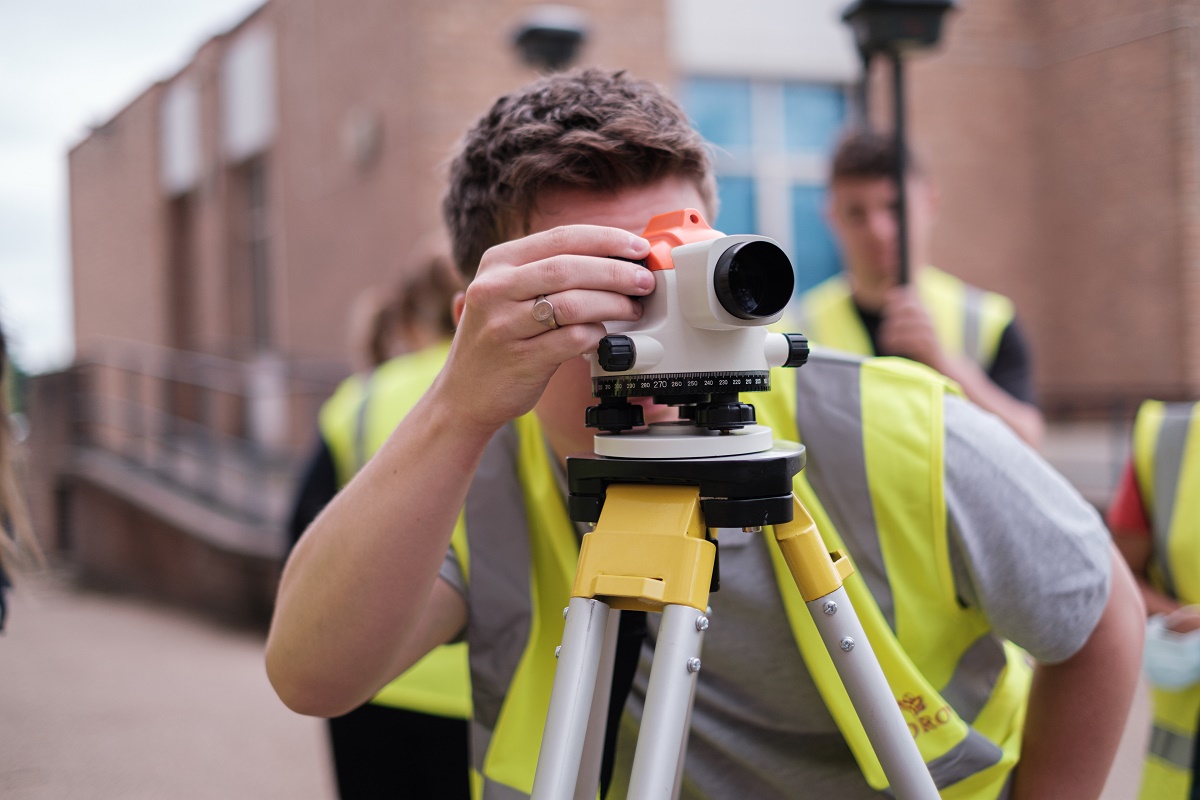BSc (Hons) Architectural Design Technology

Course details
UCAS Code
K100
Year of entry
2026
Duration
3 YRS (FT) 4.5 YRS (PT)
UCAS Tariff
96-112
Institution Code
G53
Location
Wrexham
Why choose this course?
The Architectural Design Technology course explores how buildings are designed and constructed to satisfy aesthetic, functional and environmental considerations in the creation of architecture. The course is both creative and technical in its content.
The course is fully accredited by the Chartered Institute of Architectural Technologists (CIAT) and you will be eligible for Associate Membership (ACIAT) on graduation. Graduates can progress to full Chartered Member status with appropriate technical experience.
Students:
- Develop an understanding of how architectural designs evolve from an initial conceptual idea through to the construction, use and eventual decommissioning of buildings
- Respond to project briefs that require original ideas for buildings based on local development sites
- Consider implications of decision-making in terms of the structural form and material fabric of buildings, with a particular emphasis on environmental protection and being resilient to the effects of climate change
- Develop an identity as an architectural designer through the development and rationalisation of their own conceptual ideas.

Key course features
- This course is accredited by the Chartered Institute of Architectural Technologists, offering free student membership and access to the young/new members group, AspirATion
- The course provides opportunities to directly engage with industry and the architectural technology profession through site visits, conferences and guest lectures
- Lectures are delivered in consecutive blocks as far as possible, and where appropriate on-line, to ensure flexible study time away from University
- A variety of teaching and learning methods are used to ensure that technical content is applied to typical design and construction scenarios, including through the use of industry-standard digital resources that are available both on- and off-campus
- The Built Environment subject area is part of the Faculty of Art, Computing and Engineering (FACE) and therefore content benefits from association with arts, computing, engineering and renewable energy subject disciplines.
If you are employed within the construction sector and intend to study on a part-time basis, please contact the Programme Leader Dr Gareth Carr as funding might well be available through schemes administered by sector skills organisations.
What you will study
YEAR 1 (LEVEL 4)
The first year of the Architectural Design Technology course comprises seven core modules and one optional module that combine to provide an informed introduction to the range of aesthetic, functional, legal and environmental considerations that contribute to the design and construction of buildings.
MODULES
- Architectural Design Technology 1 (Core)
- Digital Technologies in Drawing and Modelling (Core)
- Digital Technologies in Surveying (Core)
- Legal Principles, Compliance and Liability (Core)
- Science and Materials (Core)
- Construction Technology (Core)
- Professional Practice 1 (Core)
Choice of one:
- Building Surveying 1 (optional)
- Civil Engineering Design (optional)
- Construction Management 1 (optional)
- Quantity Surveying 1 (optional)
YEAR 2 (LEVEL 5)
The second year of the course builds upon the first through modules that explore important technical and procedural considerations in the development of architectural projects. Modern Methods of Construction considers opportunities for prefabrication and the use of modular design systems, and Procurement and Contract Practice addresses the ways in which building designs are commissioned and implemented towards completion and use.
MODULES
- Architectural Design Technology 2 (Core)
- Modern Methods of Construction (Core)
- Building Services (Core)
- Procurement and Contract Practice (Core)
- Commercial Management (Core)
- Professional Practice 2 (Core)
YEAR 3 (LEVEL 6)
The final year of the course provides an opportunity to research a particular area of interest in Individual Research Project, and to define and develop a significant architectural design proposal in Major Project.
All nineteen modules combine to engage students in their chosen field of study and are intended to encourage confidence and enthusiasm in the development of their expertise.
MODULES
- Project Management (Core)
- Design for Climate Resilience (Core)
- Individual Research Project (Core)
- Professional Practice 3 (Core)
- Major Project (Core)
The information listed in this section is an overview of the academic content of the programme that will take the form of either core or option modules. Modules are designated as core or option in accordance with professional body requirements and internal academic framework review, so may be subject to change.
Entry requirements & applying
UCAS code: K100
To enrol on the BSc (Hons) Architectural Design Technology programme, applicants will normally be expected to have previously achieved one of the following as a minimum:
- Successful completion of a Foundation Year at Level 3 in a discipline considered appropriate by the Programme Team; or
- 96-112 UCAS tariff points; or
- a BTEC National Certificate or Diploma; or
- membership of a construction-related professional body at a level deemed appropriate by the programme team.
Applications from candidates who do not satisfy the standard entry criteria identified above are welcome and will be expected to demonstrate through an interview that they have the potential to succeed on the programme.
Candidates who are employed within the construction industry and have sufficient appropriate experience are also welcome, though diagnostic assessment prior to admission will be considered in order to measure academic capability, particularly in mathematics and English or Welsh.
Teaching & Assessment
Modules are delivered using a variety of teaching and learning techniques, including traditional lectures, practical ‘hands-on’ activities, tutorials and group discussions, laboratory work, construction site-based observation and peer appraisal. The main priority is to ensure that you feel comfortable within the academic learning environment and feel able to contribute to the discussion of subject matter within any class, tutorial or other learning activity that forms part of your studies – teaching and learning is fundamentally a two-way process within which your opinion is vitally important.
A range of assessment methods are used within the programme to simulate the sorts of written, practical, visual and oral communication skills that are expected of architectural technologists; written reports, the practical use of technical equipment, visual presentations, laboratory analyses, in-class tests, examinations, coursework and oral presentations are all important ways in which you can demonstrate your understanding. The types of assessment selected for each module have been chosen to best-suit the nature of the technical content in each subject, and collectively provide a range of opportunities for you to demonstrate your interest, enthusiasm and interpretation of content during your studies.
In terms of particular assessment needs, the University’s Inclusion Services department can provide appropriate guidance and support should you require reasonable adjustments to be made to assessment processes because of a recognised prevailing disability, medical condition, or specific learning difference.
Career prospects
The BSc (Hons) Architectural Design Technology course provides a qualification that is recognised as a comprehensive, informed and valuable measure of the technical abilities of the Wrexham University graduate in the design of architectural projects.
Opportunities for architectural technologists exist within the construction industry in many varied contexts, from ‘new-build’ developments to heritage and refurbishment projects of all scales and types – developing a career as an architectural technologist can therefore lead to many rewarding experiences, not least due to the fact that no two architectural projects are the same, and that architectural technologists are likely to spend as much time on site as they are at their desks. These circumstances mean that a career in architectural technology can often be challenging, particularly rewarding, but never routine.
The BSc (Hons) Architectural Design Technology qualification will therefore provide a sound basis upon which to develop a career in the professional and technical aspects of building design in a range of architectural contexts. Graduates of the course continue to establish themselves as architectural technologists, construction project managers and design consultants not least because of the experience and understanding gained whilst following the BSc (Hons) Architectural Design Technology programme at Wrexham University.
Fees & funding
You do not have to pay your tuition fees upfront.
The fees you pay and the support available will depend on a number of different factors. Full information can be found on our fees & finance pages. You will also find information about what your fees include in the fee FAQs.
All fees are subject to any changes in government policy, view our undergraduate fees.
For international students looking to study this course please see our international fees.
Accommodation
At Wrexham University, we offer on-campus en-suite rooms within our Wrexham Student Village. These private, fully furnished spaces are conveniently located, providing easy access to campus facilities, study areas, and social spaces. Plus, you’re just a 10-minute walk from the city centre!
With all bills included, free Wi-Fi, 24/7 security, and large social areas, you’ll find everything you need for a great student experience.
Explore our student accommodation options to find your perfect home away from home.
International
This course is open to international students, for information about the university’s entry requirements for EU/international students, please visit our international section.
Upcoming Open Days.
Join us at an upcoming open day to meet your lecturers, find out more about our courses, discover our facilities and get a taste of student life.
Browse all of our open days & events.


